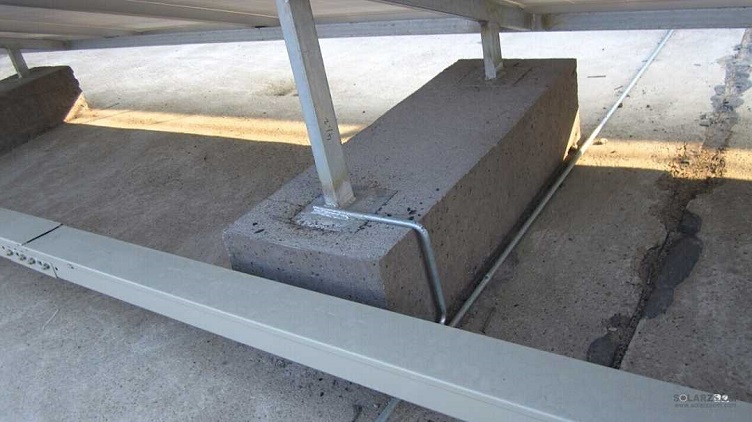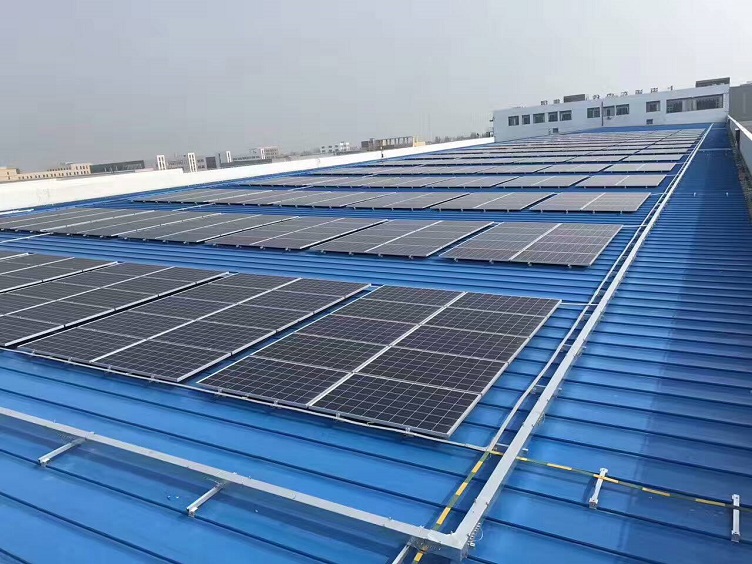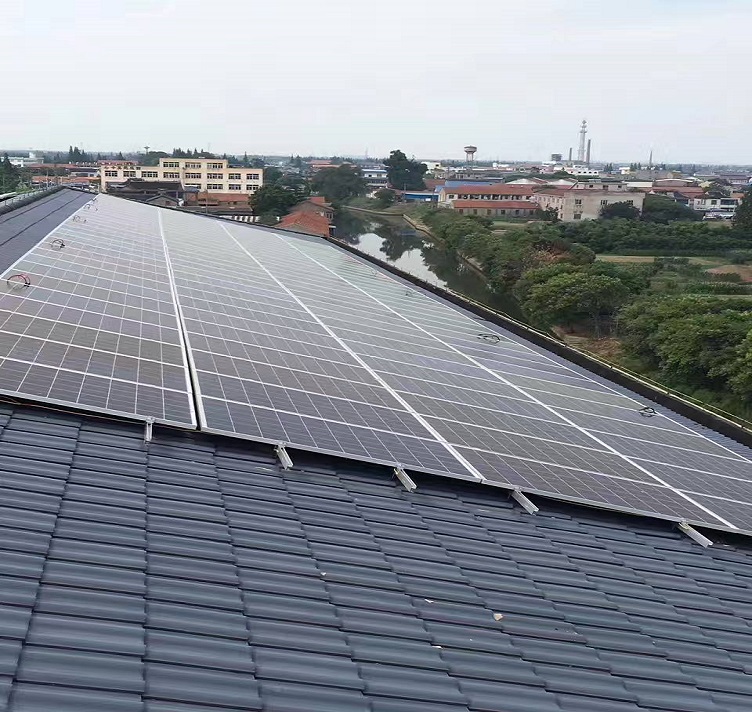
Solar support is a special support designed for placing, installing and fixing solar panels in solar solar power generation system. General materials are aluminium alloy, carbon steel and stainless steel. In the specific installation process, it is necessary to select the appropriate installation method according to different types of roof.
Installation Method of Cement Concrete Roof
Cement roof mounting solar support system will use cement as the support foundation. There are two ways of basic production.

1. Casting cement foundation on site.
Advantages: It combines with roof, has solid foundation and less cement consumption.
Disadvantage: It is necessary to bury the steel bar in advance on the roof of the building, or to connect the cement foundation and the roof with expansion screw, which is easy to damage the waterproof layer of the roof, and easy to leak over a long period of time.
2. It is necessary to accurately calculate the average annual wind speed and the wind direction in different seasons at the project site, and calculate the positive and negative wind pressures. Then the weight of cement foundation can be calculated by the wind
pressure. Pre-processed cement blocks of the same size are transported to the site for installation.
Installation Method of Color Steel Tile Roof Structure

Coloured steel tiles are commonly used in buildings with light steel structures, which are often found in standardized factories and warehouses. Light steel structures use lightweight coloured steel tiles as roofs, and span can be made very large. It is very suitable for large-scale laying of solar cell components. Industrial parks in cities are all standardized factory buildings built on the chip. They are large in number and area, and can often build 50 MW solar systems at a time. Solar panel can only be laid flat on the roof of stainless steel tiles. The number of components installed is only related to the area and weight of the roof, and it has no significance to optimize.
Installation method of tiled roof structure

This refers to the inclined roof of concrete under the tile surface. The installation method is usually to uncover the tile, expand the screw up and down in the concrete, install the hook adapter, and then cover the tile back. The key is to control the position of the expansion screw to be far from the bottom of the tile. If you want to look better, you may also need to saw a gap in the lower edge of the tile. Special attention should be paid to the thickness of concrete, which can not destroy the waterproof structure of roof.